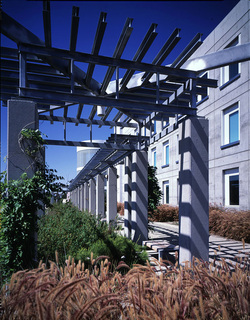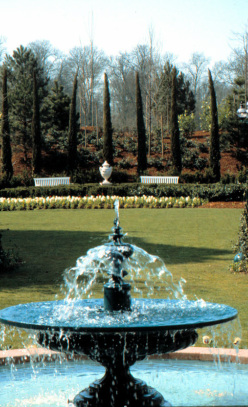Partial List of Projects
Note: Most projects listed were done while working at Sasaki Associates or POD Inc.

UC Irvine Neurosciences Research Facility
CAMPUS PLANNING AND DESIGN EXPERIENCE
California State Polytechnic University, Pomona Residential Suites Phase I & II; Pomona, California
San Francisco State University Student Housing
Village at Centennial Square; San Francisco, California
Santa Clara University; Santa Clara, California
Library for the 21st Century Landscape Architecture
Saint Ignatius Statue Landscape Improvements
University of California, Davis; Davis, California
Activity and Recreation Center
Graduate School of Management / Maurice J. Gallagher Jr. Hall
Primero Grove Student Apartments
Recreation Field
Segundo Commons
Segundo Precinct Plan
University of California, Irvine; Irvine, California
Gillespie Neurosciences Research Facility
Physical Sciences, Unit 2
University of California, Riverside; Riverside, California
Glen Mor 2 Student Apartments
Residence Hall V
Student Services Building
University of California, Santa Barbara; Santa Barbara, California
West Pardall Area Plan and West Pardall Site Improvements
Recreation Center and Aquatics Complex
Recreation Center Expansion (LEED EB Silver Certified)
Student Resource Building (LEED Silver Certified)
Washington State University, Pullman Bohler Gymnasium Addition and Renovation; Pullman, Washington
California State Polytechnic University, Pomona Residential Suites Phase I & II; Pomona, California
San Francisco State University Student Housing
Village at Centennial Square; San Francisco, California
Santa Clara University; Santa Clara, California
Library for the 21st Century Landscape Architecture
Saint Ignatius Statue Landscape Improvements
University of California, Davis; Davis, California
Activity and Recreation Center
Graduate School of Management / Maurice J. Gallagher Jr. Hall
Primero Grove Student Apartments
Recreation Field
Segundo Commons
Segundo Precinct Plan
University of California, Irvine; Irvine, California
Gillespie Neurosciences Research Facility
Physical Sciences, Unit 2
University of California, Riverside; Riverside, California
Glen Mor 2 Student Apartments
Residence Hall V
Student Services Building
University of California, Santa Barbara; Santa Barbara, California
West Pardall Area Plan and West Pardall Site Improvements
Recreation Center and Aquatics Complex
Recreation Center Expansion (LEED EB Silver Certified)
Student Resource Building (LEED Silver Certified)
Washington State University, Pullman Bohler Gymnasium Addition and Renovation; Pullman, Washington

Oakland Federal Building
CIVIC/URBAN DESIGN PLANNING AND DESIGN EXPERIENCE
Allan Witt Park; Fairfield, California
BART 17th Street Gateway; Oakland, California
Eastridge Transit Center; San Jose, California
Fairfield Atlantic Little League; Fairfield, California
Green Valley Road; Fairfield, California
Hacienda Business Park; Pleasanton, California
Oakland 12th Street Reconstruction; Oakland, California
Oakland Federal Building; Oakland, California
Pleasant Hill BART Station Transit-Oriented Development (Avalon Walnut Creek); Walnut Creek, California
Sacramento Central Library; Sacramento, California
Sacramento Civic Center Plaza Parking Structure; Sacramento, California
San Bernardino Government Center; San Bernardino, California
Allan Witt Park; Fairfield, California
BART 17th Street Gateway; Oakland, California
Eastridge Transit Center; San Jose, California
Fairfield Atlantic Little League; Fairfield, California
Green Valley Road; Fairfield, California
Hacienda Business Park; Pleasanton, California
Oakland 12th Street Reconstruction; Oakland, California
Oakland Federal Building; Oakland, California
Pleasant Hill BART Station Transit-Oriented Development (Avalon Walnut Creek); Walnut Creek, California
Sacramento Central Library; Sacramento, California
Sacramento Civic Center Plaza Parking Structure; Sacramento, California
San Bernardino Government Center; San Bernardino, California

Two Rodeo Drive
COMMERCIAL AND CORPORATE PLANNING AND DESIGN EXPERIENCE
Addison-Wesley Publishing Company; Menlo Park, California
Autodesk Corporate Headquarters Master Plan; Novato, California
California Center - Carma Sacramento, California
Commons at Calabasas Park; Calabasas, California
Cottonwood Creek; Holladay, Utah
Hacienda Business Park; Pleasanton, California
Hacienda Child Development Center; Pleasanton, California
Koll Center Irvine; Newport Beach, California
Two Rodeo Drive; Beverly Hills, California
Addison-Wesley Publishing Company; Menlo Park, California
Autodesk Corporate Headquarters Master Plan; Novato, California
California Center - Carma Sacramento, California
Commons at Calabasas Park; Calabasas, California
Cottonwood Creek; Holladay, Utah
Hacienda Business Park; Pleasanton, California
Hacienda Child Development Center; Pleasanton, California
Koll Center Irvine; Newport Beach, California
Two Rodeo Drive; Beverly Hills, California

MIXED-USE, RESIDENTIAL, AND HOSPITALITY PLANNING AND DESIGN EXPERIENCE
De Anza Hotel; San Jose, California
Disney Resort Expansion; Anaheim, California
Disneyland Paris Hotel; Marne-la-Vallee, France
Manhattan Village; Manhattan Beach, California
Pulte Homes
Danbury Place; Sunnyvale, California
Devon Square; San Pablo, California
Mariani Square; San Jose, California
Pine Grove; Orinda, California
Rancho Solano Clubhouse and Resort; Fairfield, California
Rancho Solano Townhomes; Fairfield, California
San Diego Convention Center Hilton and Waterfront Park; San Diego, California
The Cottages at the Vintage Club; Indian Wells, California
Westpark Design Guidelines; Irvine, California
Windemere-on-the-Green; Torrance, California
Yosemite Lodge Guest Housing and Employee Housing, Yosemite National Park
Yosemite National Park Design and Construction of Yosemite Lodge, Expansion of Camp 4, & Relocation of Northside Drive
De Anza Hotel; San Jose, California
Disney Resort Expansion; Anaheim, California
Disneyland Paris Hotel; Marne-la-Vallee, France
Manhattan Village; Manhattan Beach, California
Pulte Homes
Danbury Place; Sunnyvale, California
Devon Square; San Pablo, California
Mariani Square; San Jose, California
Pine Grove; Orinda, California
Rancho Solano Clubhouse and Resort; Fairfield, California
Rancho Solano Townhomes; Fairfield, California
San Diego Convention Center Hilton and Waterfront Park; San Diego, California
The Cottages at the Vintage Club; Indian Wells, California
Westpark Design Guidelines; Irvine, California
Windemere-on-the-Green; Torrance, California
Yosemite Lodge Guest Housing and Employee Housing, Yosemite National Park
Yosemite National Park Design and Construction of Yosemite Lodge, Expansion of Camp 4, & Relocation of Northside Drive
