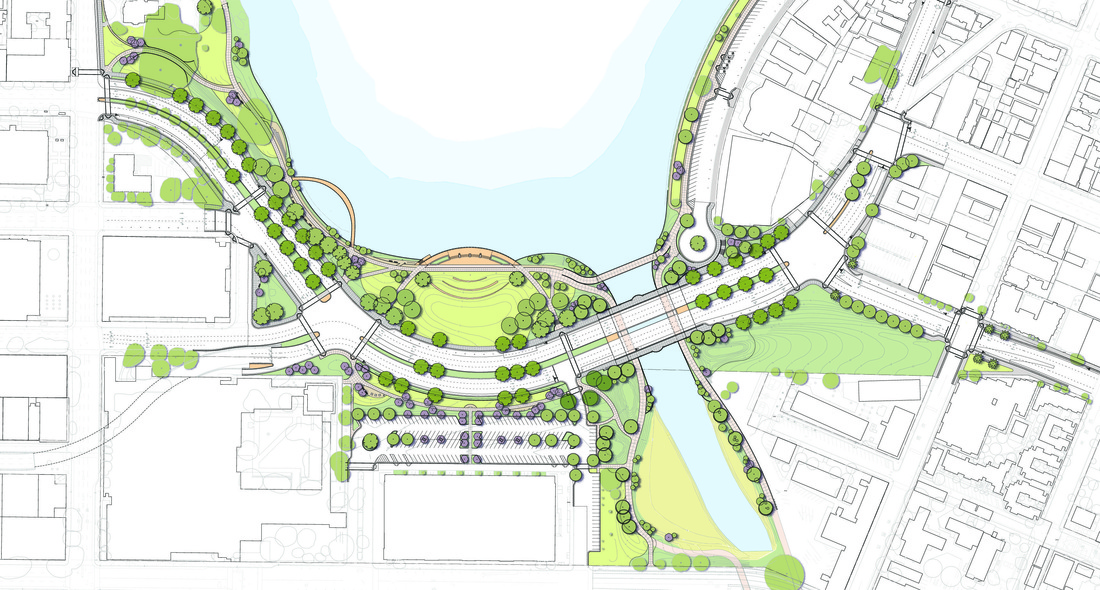Oakland 12th Street Reconstruction

New pedestrian bridge being installed over the channel
For decades Lake Merritt has been visually cut off from the estuary with the mouth of the channel existing only as a culvert system beneath a vehicular overpass. As a result, many pedestrians do not recognize the connection between the Lake and the Bay Area’s larger bodies of water. The project, which had it's grand opening on 09 June 2013, widens the channel mouth to 100 feet, nearly twice its previous size. A new open span vehicular and pedestrian bridge expose the connection of lake to channel as well as create a place of destination. The south lake edge expanded as the twelve lane road was reduced to six, and a reconfiguring of traffic creates a safer circulation of both bicycle and foot traffic. This is a significant improvement from the previous limited access to the water.
Because the estuary on the opposite end of the channel is part of another restoratiion project, the 12th Street design strives to bridge the needs of both pedestrians and wildlife, while remaining congruent with the city’s Estuary Policy Plan. The projects are derived from the overriding principal to address the continuity and accessibility of the shoreline. By knitting together the urban neighborhoods and increasing open space, there will be a greater awareness of the city’s extensive waterfront.
Sustainable design practices and innovative engineering technologies are integrated into the overall project. These strategies serve to improve the water quality of the lake and habitat for fish and wildlife. Other design measures include the replacement of existing culverts with clear spanning bridges, water edge revegetation, and creation of a tidal marsh along the channel.
While working for Sasaki Associates, and later as a subconsultant to Sasaki, Tim Deacon was in charge of producing the construction documents and doing the construction administration for the urban design / landscape architecture portions of the project, exclusive of planting and irrigation. This included detailing for the waterfront amphitheatre and overlook, pedestrian bridge, trails, lake edges, site furnishings and lighting.
For more photos and a time-lapse movie of the construction process, see http://oakland12thstreetproject.blogspot.com/
Because the estuary on the opposite end of the channel is part of another restoratiion project, the 12th Street design strives to bridge the needs of both pedestrians and wildlife, while remaining congruent with the city’s Estuary Policy Plan. The projects are derived from the overriding principal to address the continuity and accessibility of the shoreline. By knitting together the urban neighborhoods and increasing open space, there will be a greater awareness of the city’s extensive waterfront.
Sustainable design practices and innovative engineering technologies are integrated into the overall project. These strategies serve to improve the water quality of the lake and habitat for fish and wildlife. Other design measures include the replacement of existing culverts with clear spanning bridges, water edge revegetation, and creation of a tidal marsh along the channel.
While working for Sasaki Associates, and later as a subconsultant to Sasaki, Tim Deacon was in charge of producing the construction documents and doing the construction administration for the urban design / landscape architecture portions of the project, exclusive of planting and irrigation. This included detailing for the waterfront amphitheatre and overlook, pedestrian bridge, trails, lake edges, site furnishings and lighting.
For more photos and a time-lapse movie of the construction process, see http://oakland12thstreetproject.blogspot.com/
|
Client:
Civil Engineering: Landscape Architecture / Urban Design: Landscape Architecture / Planting and Irrigation: General Contractor: |
City of Oakland, CA
Rajappan & Meyer Sasaki Associates Golden Associates Maguire and Hester |

